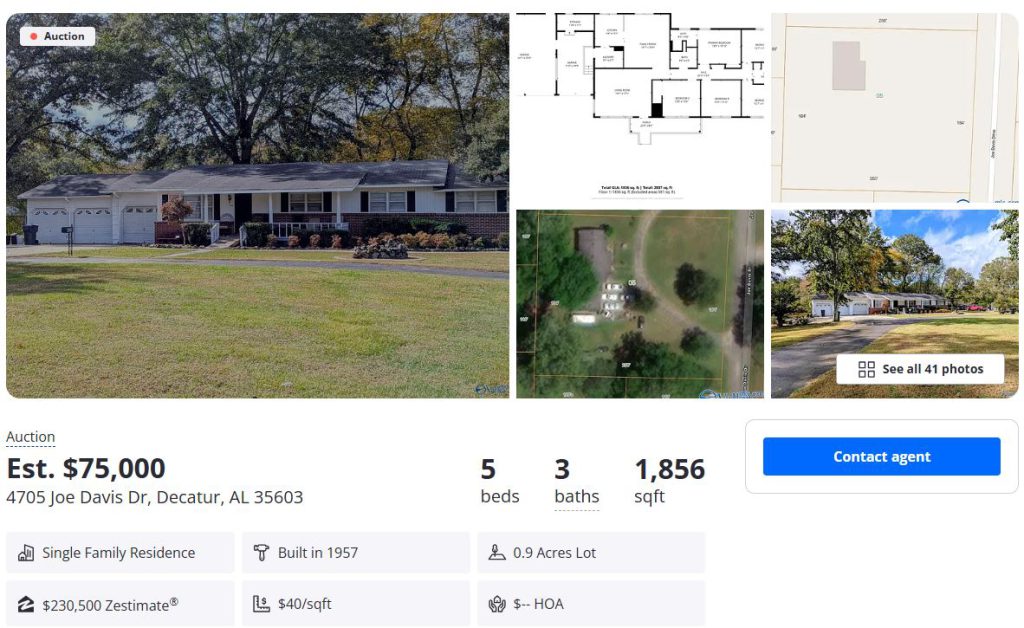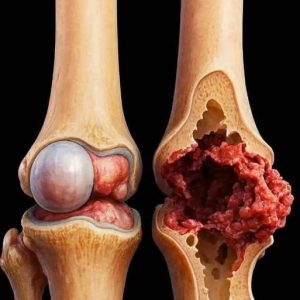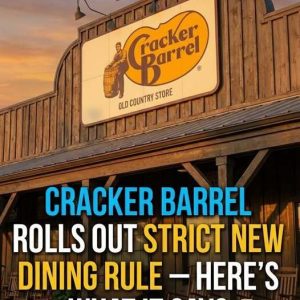The property at 4705 Joe Davis Drive is a single-story ranch-style home originally built in 1957, situated on a 0.9-acre lot in Decatur, Alabama (Morgan County). Depending on the listing, the interior size is reported as 1,856 sq ft (per the auction listing) or 1,938 sq ft on other sources. The home has five bedrooms and three bathrooms, making it a very spacious layout suited for large families, multigenerational living, or even a renovation into a more modern floor plan. The architectural style is classic mid-century ranch, offering a one-level footprint that appeals to a broad range of buyers.
Inside, the house features a large living room with hardwood floors, which gives it a traditional, warm character. There is also a family room equipped with a ceiling fan for airflow, and a functional kitchen with solid-surface countertops, a built-in oven, stovetop, and dishwasher. The primary bedroom has a private three-quarter bath with a tiled shower, while the other bedrooms are a mix of hardwood and carpet and also feature ceiling fans. The home includes a laundry room with storage, and its foundation is a crawl space, typical of its era.
On the exterior, the property stands out not just for its home but also for its land and amenities. The nearly one-acre lot (roughly 39,204 sq ft) gives significant outdoor space, which could be used for gardening, play areas, or future expansion. The house also includes a three-car attached garage, a major asset for parking, storage, or workshop potential. According to one listing, there’s also a storm shelter, which may be especially attractive to buyers in tornado-prone areas or those wanting additional safety.
One of the most striking things about this property is its price variance: there are at least two very different active listings. On the one hand, it’s listed in an online auction with an opening bid of $75,000, which represents a very low price per square foot (about $40/sq ft). On the other hand, a separate traditional listing lists the home at $239,500 (around $123/sq ft), suggesting strong “as-is” value assuming renovations are made. The discrepancy indicates that this home may represent a high-upside opportunity for someone willing to invest in updates or restoration. Given its size, land, and structural “good bones” reported in the listings, it’s well-suited either as a family residence or a fix-and-flip / investment property. According to multiple sources, its school zoning includes Frances Nungester Elementary, Decatur Middle, and Decatur High, which may be a factor for families exploring long-term ownership






